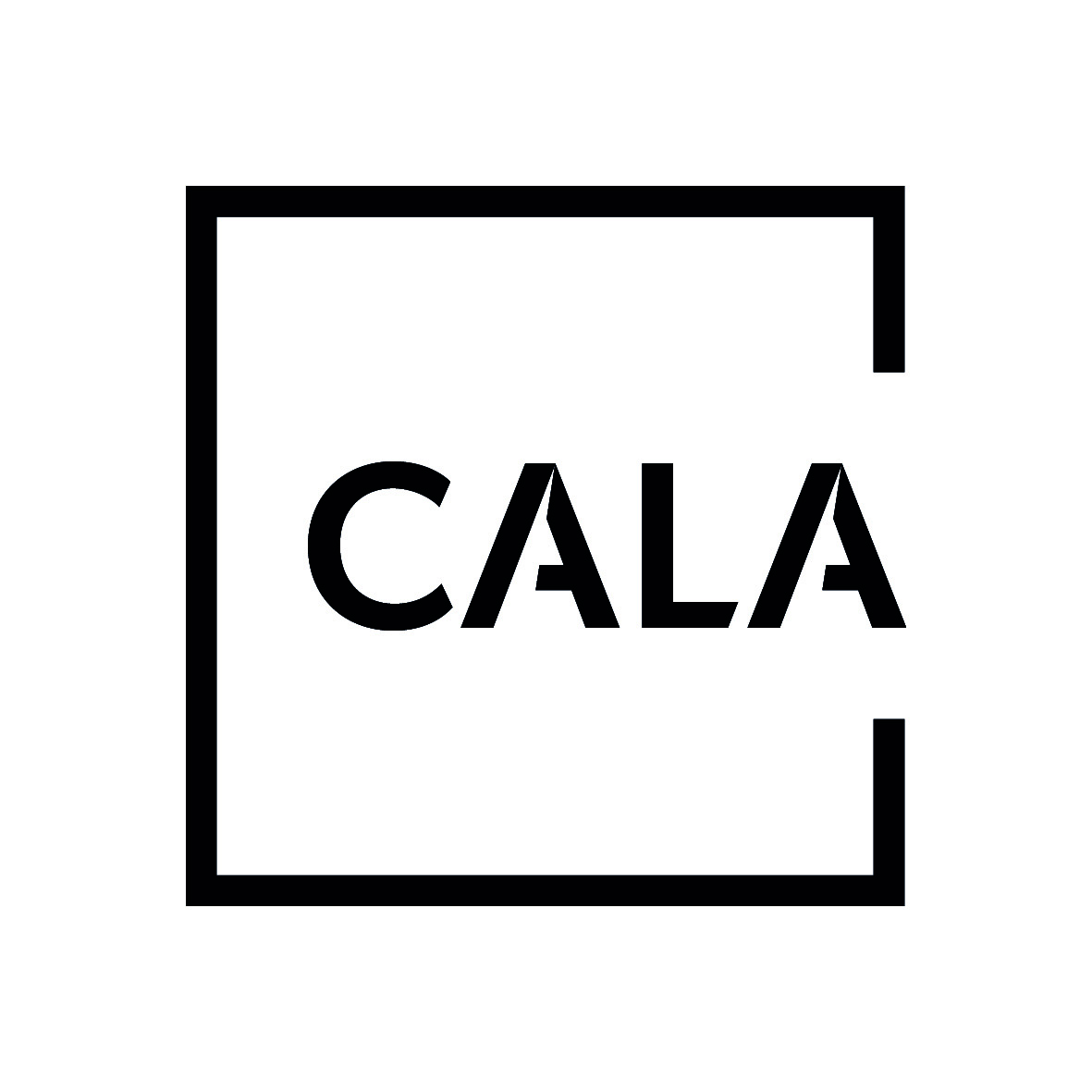
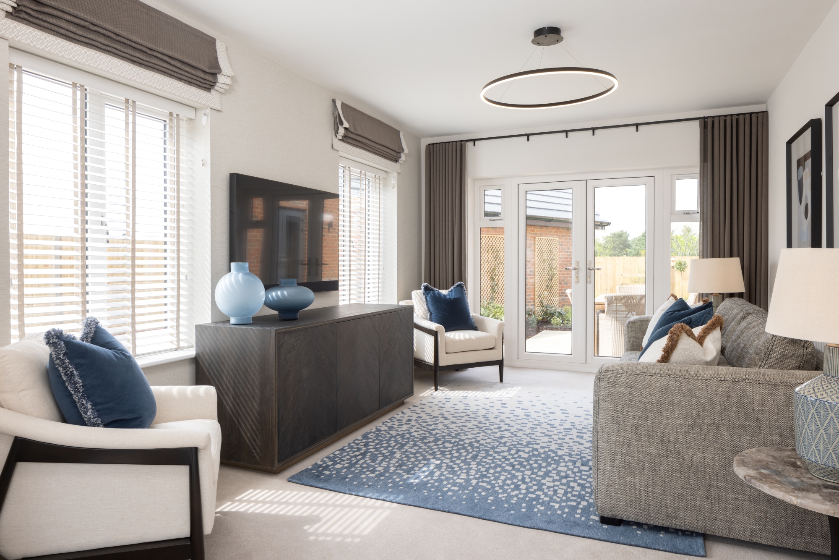
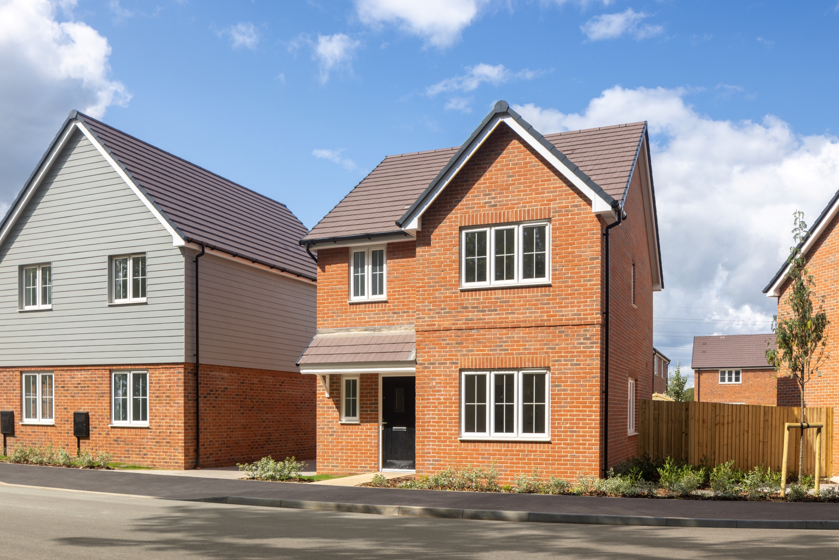
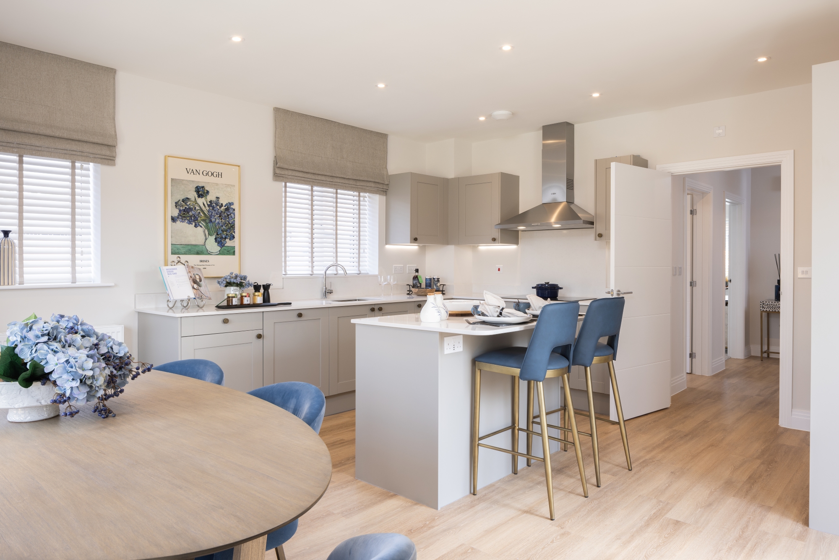
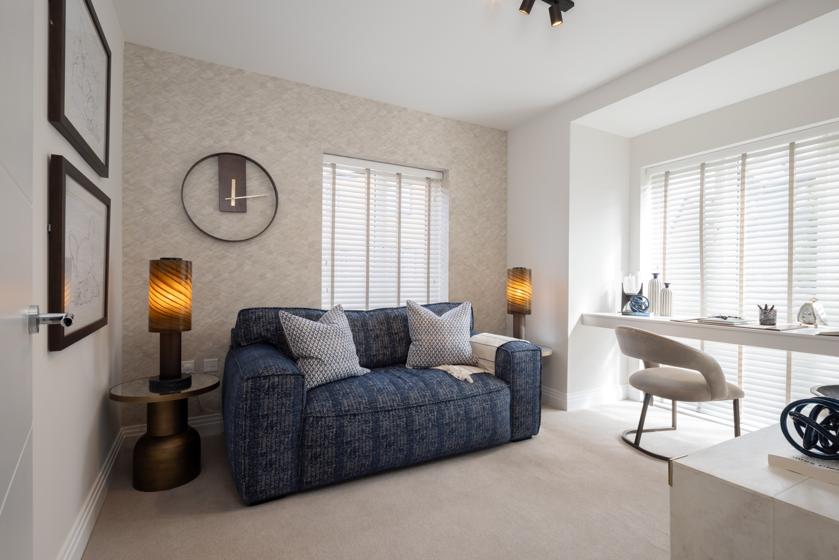
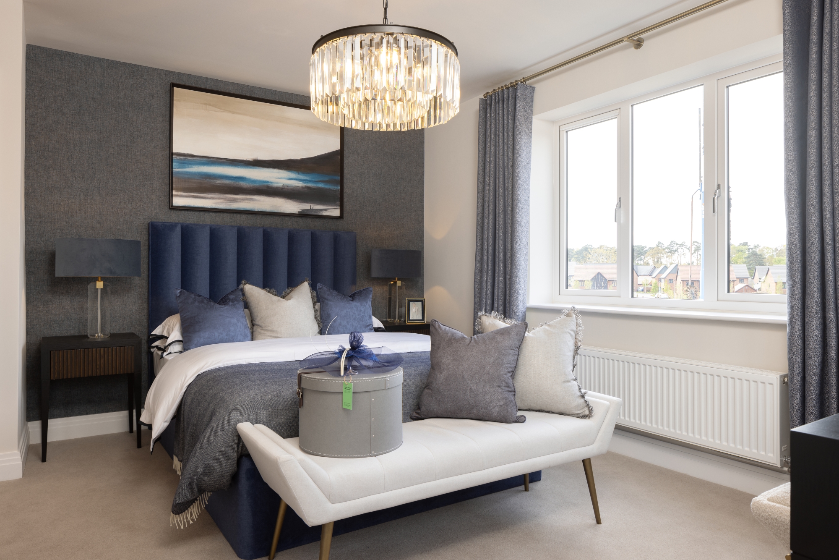
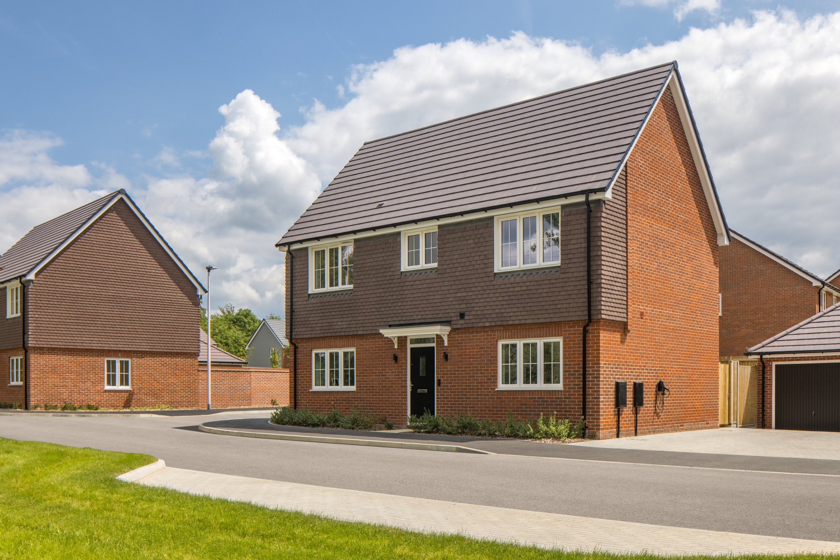
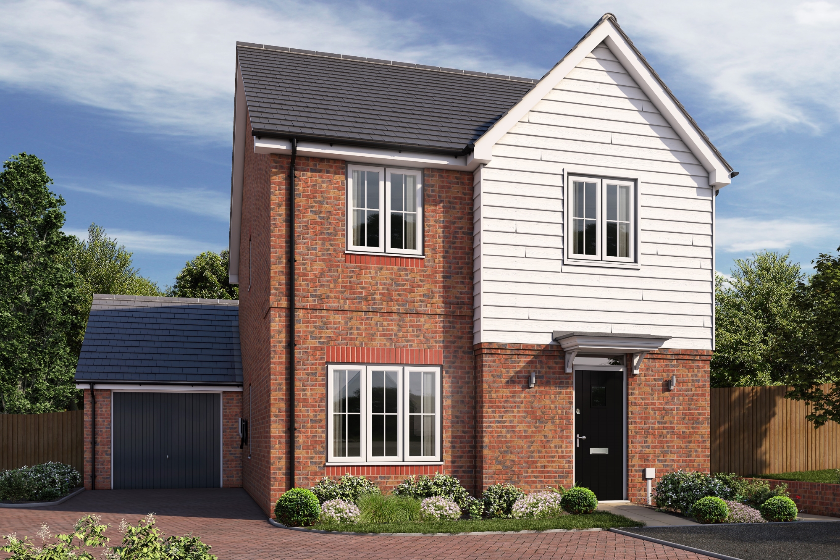
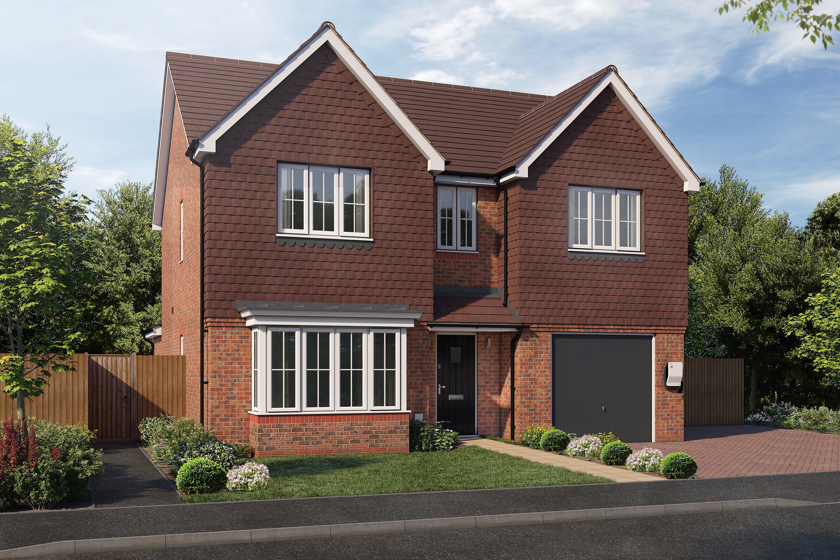
Cala at Finchwood Park
Finchampstead, RG40 4BY
New Homes
NewHomes@romans.co.ukDescription
Everyone from young professionals to growing families are sure to find their dream home with Cala at Finchwood Park. Choose from a range of 3 and 4 bedroom homes full of light and space, with flexible layouts enhanced by smart and sustainable technology and superb specifications throughout. Along with distinctive, detailed exterior features, the natural materials complement the carefully and eco-conscious landscaping of this aspirational and inspirational garden village. Set within 140 acres of leafy green surrounds to the north of Finchampstead, Cala at Finchwood Park is built around outstanding quality, both the homes and the lifestyle on offer. Much of Finchwood Park is public open space, with paths and eco-friendly play and leisure areas promoting a sense of well-being. Just a short walk, cycle ride or drive away, you’ll find further country parks and lakes, woods and meadows to explore. This could be the perfect place to put down roots and enjoy life to the full.
Development Features
- New collection of homes set within 140 acres of leafy green space
- 3 & 4 bedroom homes
- Bosch kitchen appliances
- Electric car charging point to homes
- Wokingham and Crowthorne stations both within 4 miles of Finchwood Park
Property Types
Showing 1 available property type







4 Bedroom Detached House for Sale
from £685,000

- Plot 500, The Larch
- Full Stamp Duty Paid*
- Four bedroom detached home
- Dedicated private study
- Sociable open plan kitchen/dining room
- En suite shower room to bedroom 1
- Bosch integrated kitchen appliances
- Electric vehicle charging point
- Turf to the front and rear garden
- 1347 Approx Sq Ft

- Plot 518, The Laurel
- Full Stamp Duty Paid!*
- Four bedroom detached home
- Bosch kitchen appliances
- Carpeted bedrooms
- 'L' shaped kitchen/dining/family room
- Single garage and driveway parking for 2 cars
- Electirc car charging point
- 1357 Approx Sq Ft

- Plot 494, The Larch
- HOME OF THE MONTH
- Enhanced Energy Collection
- Timber frame
- Underfloor heating to ground floor
- Four bedroom detached home
- Dedicated private study
- Sociable open plan kitchen/dining room
- En suite shower room to bedroom 1
- Bosch integrated kitchen appliances
- Solar Panels and EV charging point
- Air source heat pump
- Turf to the front and rear garden
- 1347 Approx Sq Ft

- Plot 496, The Poplar
- Full Stamp Duty Paid*
- Enhanced Energy Collection
- Timber frame
- Underfloor heating to ground floor
- Four bedroom detached home
- En suite shower room to bedroom 1 & 2
- Solar Panels and EV charging point
- Air source heat pump
- Turf to the front and rear garden
- 1553 Approx Sq Ft

- Plot 503, The Palm
- Full Stamp Duty Paid*
- Sociable 'L' shaped open plan kitchen/dining/family room
- Four bedrooms
- Study on first floor
- Private dressing room and en suite to bedroom one
- Bosch kitchen appliances
- Garage and parking
- Electric car charging point
- Turf to front and rear garden
- 1455 Approx Sq Ft

- Plot 531, The Rowan
- Full Stamp Duty Paid!*
- Double garage and parking
- Four bedroom detached family home
- En suite to bedrooms one and two
- Bosch kitchen appliances
- Electic car charging point
- Utility room
- Flexible study/family room
- Bay window to sitting room
- 1622 Approx Sq Ft

- Plot 509, The Walnut
- Full Stamp Duty Paid*
- Four bedroom detached family home
- Private study on the first floor
- Separate dining room
- Bosch kitchen appliances
- Garage and driveway parking for 2 cars
- Electric car charging point
- Solar panels
- 1764 Approx Sq Ft
Looking for a Mortgage?
Our partner Mortgage Scout will offer you straightforward and honest mortgage advice.
speak to an advisor