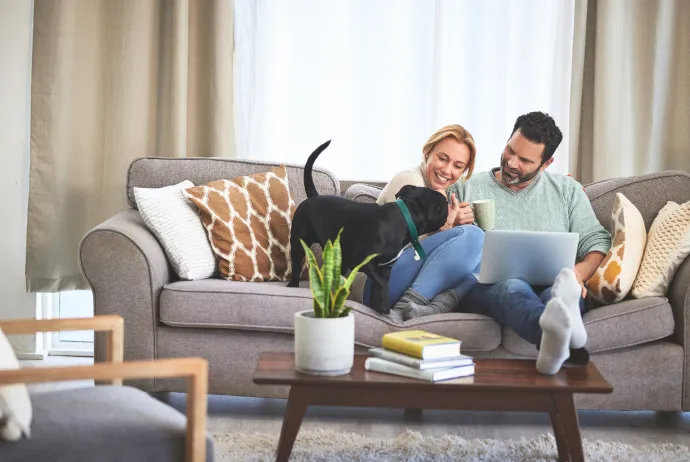













Finchwood Park, Woodlark Way, Finchampstead, RG40
- 4 beds
- 3 baths
- 2 reception

Key Features
- Full Stamp Duty Paid*
- Four bedroom detached family home
- Private study on the first floor
- Separate dining room
- Bosch kitchen appliances
- Garage and driveway parking for 2 cars
- Electric car charging point
- Solar panels
- 1764 Approx Sq Ft
Description
*Full Stamp Duty Paid worth £32,497!*
If you're looking for space and freedom, The Walnut is ideal. The peaceful sitting room benefits from French doors out to the garden. A separate dining room can be adapted to suit your families needs to host more intimate dinners with friends and family. The vibrant open plan kitchen/breakfast/family room is the hub of the home, with high quality appliances to the kitchen area. This space runs the whole depth of the home effortlessly creating a space for the whole family to enjoy.
Upstairs, two bedrooms are en suite and have fitted wardrobes, while the other two are served by the family bathroom. There’s a study, play room or office too, whatever suits you best.
Externally this home is complete with a garage and driveway parking for 2 cars.
Finchwood Park is a new collection of 3 and 4 bedroom homes set within 140 acres of leafy green surrounds to the north of Finchampstead. Cala at Finchwood Park is built around outstanding quality, both the homes and the lifestyle on offer. Much of Finchwood Park is public open space, with paths and eco-friendly play and leisure areas promoting a sense of well-being. Finchwood Park has two mainline stations within four miles in Wokingham and Crowthorne, both with services into London.
*Subject to Terms and Conditions. Please note external image is CGI and internal images are of show home and all are for indicative purposes only.
-
Kitchen/Breakfast/Family Room
Individually designed kitchen with stone worktops and matching upstands. Stone splashback to the hob. Bosch double oven, Bosch induction hob, Bosch stainless steel chimney hood, Bosch fridge freezer and Bosch integrated dishwasher. Amtico flooring. -
Utility Room
Individually designed utility room. Laminate worktop with matching upstand. Stainless steel sink with drainer and mixer tap. Space for free-standing washing machine. Space for free-standing tumble dryer. Amtico flooring. -
Sitting Room
Rear aspect sitting room with French doors out to the garden. -
Dining Room
Front aspect dining room. -
Bedroom 1
Rear aspect carpeted double bedroom with fitted wardrobe and en suite shower room. -
En suite
White Roca sanitaryware. White wall hung vanity unit. VADO mixer taps, VADO shower with glass shower doors. Porcelanosa tiling to walls. Amtico flooring. -
Bedroom 2
Front aspect carpeted double bedroom with fitted wardrobe and en suite shower room. -
En suite 2
White Roca sanitaryware. White wall hung vanity unit. VADO mixer taps, VADO shower with glass shower doors. Porcelanosa tiling to walls. Amtico flooring. -
Bedroom 3
Front aspect carpeted double bedroom. -
Bedroom 4
Rear aspect carpeted bedroom. -
Study
Carpeted study. -
Bathroom
White Roca sanitaryware. White wall hung vanity unit. VADO mixer taps, VADO shower with glass shower doors. Porcelanosa tiling to walls. Amtico flooring.
Finchwood Park, Woodlark Way, Finchampstead, RG40
- 4 beds
- 3 baths
- 2 reception

How much is your property really worth?
Our accurate sales and rental valuations are based on the latest data market, local trends and expertise. Romans will help you achieve the best price and timescales for your sale or let.
book a valuation