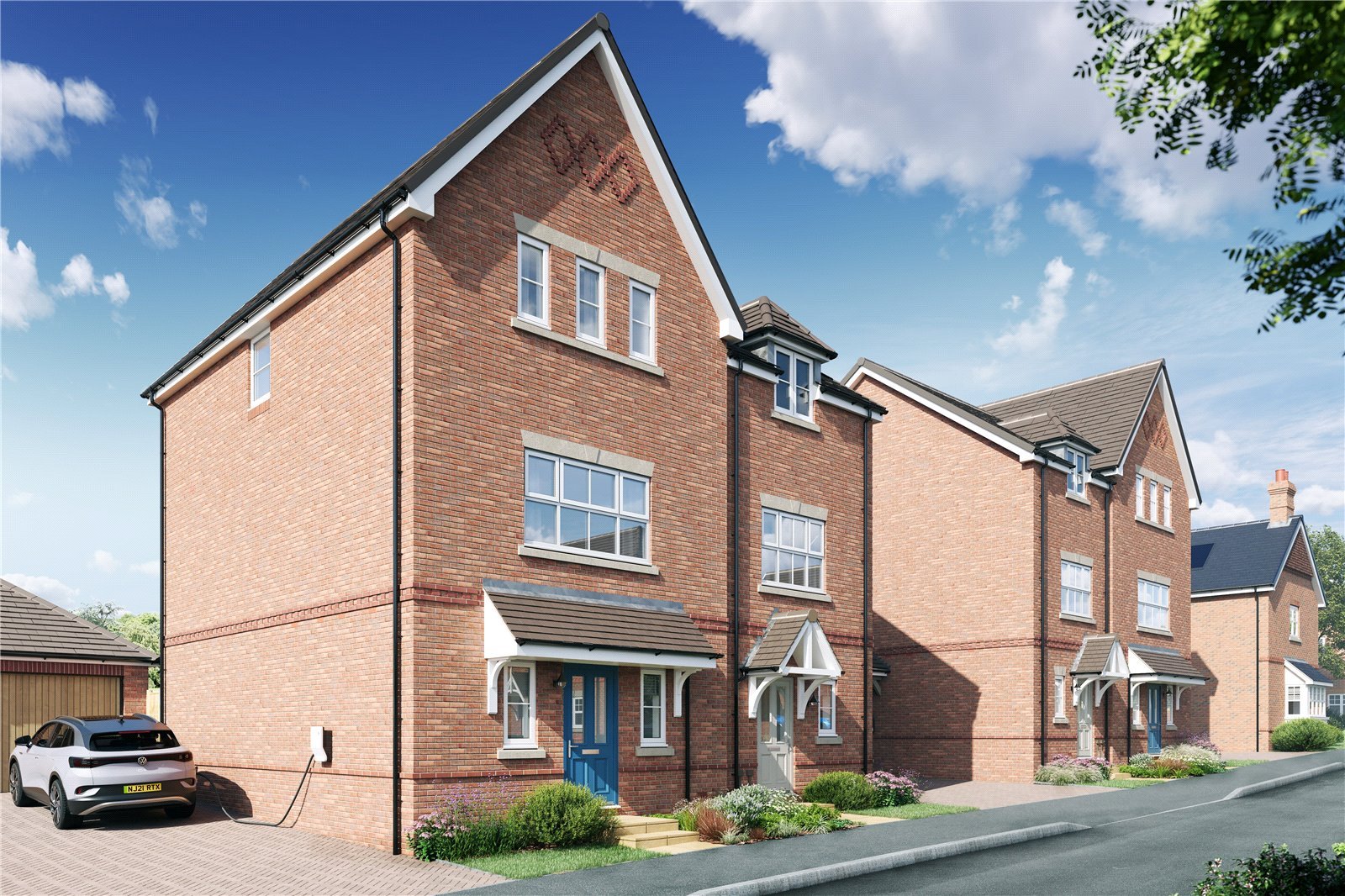











Spring Hill, Manor Lane, Maidenhead, SL6
- 3 beds
- 2 baths
- 2 reception

Key Features
- Three storey living
- Open plan kitchen/dining/family area
- First floor living room
- Three double bedrooms
- Semi-detached
- Parking
- Bosch integrated kitchen appliances
- Air Source heat pump
- Underloor heating to ground floor
- 1142 Approx Sq Ft
Description
Plot 25 The Jasmine is a charming three bedroom semi-detached home set across three floors. The home benefits from a sociable open plan ground floor layout with a separate living room on the first floor.
As you enter the home you will be greeted by the open plan kitchen/dining/family room, a vibrant space to entertain friends and family. The high specification kitchen is fitted with integrated Bosch appliances allowing flavourful family meals to be created. A set of French doors extends this space out further into the peaceful rear garden.
Up to the first floor lies the main bedroom with a fitted wardrobe and en suite shower room, along with a separate living room. This space can act as a calming retreat from the busy downstairs. The top floor is home to the two remaining double bedrooms and the contemporary family bathroom.
Spring Hill is a stunning collection of 1, 2 & 3 bedroom apartments and 3, 4 & 5 bedroom houses in Maidenhead, just moments from the Elizabeth Line. Spring Hill is set amidst green open spaces and surrounded by scenic landscapes, picturesque country walks, and historic villages. Maidenhead Station is just a 20 minute walk away and offers convenient transport options connection you to the City and London airports. With the Great Western Railway, you can get to London Paddington in just 19 minutes. Using the Elizabeth Line you can also get to Heathrow airport in 37 minutes and Tottenham Court Road in 47 minutes.
*Please note external images are CGI and internal images are of show home and all are for indicative purposes only.
-
Kitchen
Individually designed kitchen layout, with classic shaker doors and feature open shelving*. Laminate worktops and Porcelain tiled splashback. Bosch integrated appliances throughout including: one multi-function single oven, integrated microwave, integrated multi-function dishwasher, induction hob, integrated 70/30 fridge/freezer and extractor hood to suit design. Stainless steel sink with chrome mixer tap. Feature LED lighting to underside of wall units. Recessed LED down lights to kitchen area. -
Family/Dining
Open plan family/dining area with a set of French doors out to the garden. -
Living Room
Front aspect living room on the first floor. -
Bedroom 1
Rear aspect double bedroom on the first floor with fitted wardrobe and en suite shower room. -
En suite
Basin with single drawer vanity below and contemporary single lever basin mixer. Floor standing WC, soft-closing seat and cover, concealed cistern and dual flush plate. 3 piece shower rooms* feature shower enclosure with a glass sliding door, chrome thermostatic mixer with wall mounted shower head and separate handheld shower. Wall mounted mirrored cabinet with shaver socket and concealed lighting. Feature tiled niches. Porcelain wall tiling to selected areas. -
Bedroom 2
Rear aspect double bedroom on the second floor. -
Bedroom 3
Front aspect double bedroom on the second floor. -
Bathroom
Basin and single drawer vanity unit with contemporary single lever basin mixer. Floor standing WC, soft-closing seat and cover, concealed cistern and dual flush plate. 4 piece bathrooms* feature shower enclosure with a glass sliding door, chrome thermostatic mixer with wall mounted shower head and separate handheld shower and a bath with chrome thermostatic mixer and chrome handheld shower set. Wall mounted mirrored cabinet with shaver socket and concealed lighting. Porcelain wall tiling to selected areas.
Spring Hill, Manor Lane, Maidenhead, SL6
- 3 beds
- 2 baths
- 2 reception

How much is your property really worth?
Our accurate sales and rental valuations are based on the latest data market, local trends and expertise. Romans will help you achieve the best price and timescales for your sale or let.
book a valuation