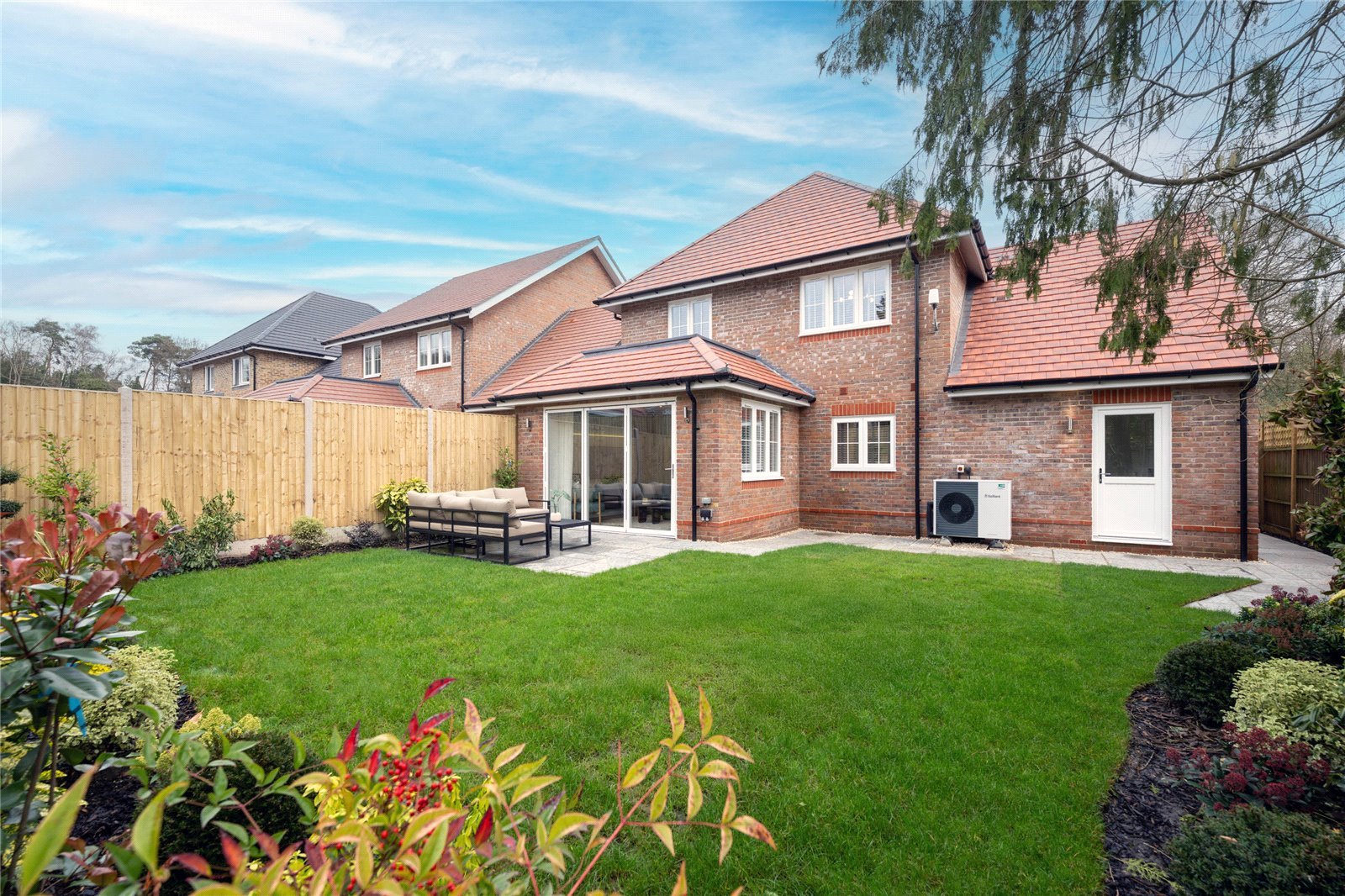











London Road, Ascot, RG12
- 4 beds
- 2 baths
- 2 reception

Key Features
- Show home now open
- Large south facing garden
- Four double bedrooms
- Open plan kitchen/dining/family room
- Utility room
- Single garage and driveway parking
- Underfloor heating throughout
- Predicted EPC rating: B
- 1647 Approx Sq Ft
Description
SHOW HOME NOW OPEN
Plot 4 at Ascot Oaks is an impressive four bedroom detached family home, built by award winning developer Shanly Homes. Designed with flexible living in mind the home benefits from a large open plan kitchen/dining/family room with a set of bi-fold doors out to the generous south facing garden. With 1,647 sq. ft. of living space, the home is perfect for growing families, offering the versatility to adapt as your lifestyle evolves.
The light filled living room benefits from a feature bay window flooding this space with ample natural light, creating a warm and welcoming atmosphere which can be felt throughout the home. Convenient storage is provided with cupboards located under the stairs and in the hallway, helping to reduce clutter. A useful utility room connects the home to the garage. Through a set of double doors lies the inviting kitchen/dining/family room. The high specification kitchen benefits from Siemens integrated appliances ensuring your home will be highly energy efficient. With a set of bi-fold doors out to the garden open this space out further in the warmer months and bring the outdoors in. Upstairs lies the four generous bedrooms, all of which are double in size. Bedroom one, two and three benefit from fitted wardrobes with bedroom one also having the added luxury of a sizable en suite shower room. The contemporary family bathroom completes this floor.
Ascot Oaks is a desirable collection of 2, 3 and 4 bedroom luxury homes ideally situated in the glorious Berkshire countryside, bordering the desirable town of Ascot. Ascot Oaks offers a rare quality of life. Relish being near Ascot’s many attractions and amenities, while enjoying some of England’s most glorious countryside and woodlands. Martins Heron Station is a 14-minute walk from the development where you can travel into London Waterloo in just under an hour. Or hop aboard the new Elizabeth line, transporting you to London Paddington and beyond with convenient, direct and frequent links. The elegant homes at Ascot Oaks are situated in beautiful landscaping, ensuing a peaceful setting making it the ideal sanctuary for today’s modern lifestyles.
*Please note external images are CGI and internal images are of show home and all are for indicative purposes only.
-
Kitchen/Family/Dining
Bespoke kitchen units designed by Kitchen Contracts are complemented by hard-wearing Quartz stone worktops, upstands and splashback. Integrated Siemens appliances including: A-rated fan assisted 71L capacity single oven with fast preheat and ecoClean features, 5-zone induction hob with combi zone for large cookware, and Power Boost function, combination 44L capacity microwave, full height 50/50 fridge/freezer with super freeze and no frost functions, full size 12-place settings dishwasher with voice control and Home Connect (via app) and telescopic cooker hood. 1810 Company undermounted stainless steel satin finish sink with 1810 Company Courbe curved spout mixer tap. Recessed low-energy, long-lasting ceiling downlights are complemented by feature lighting to the underside of the wall units with separate chrome switches. -
Living Room
Front aspect living room with feature bay window. -
Utility Room
Separate 8kg washing machine and 8kg tumble dryer to utility room. -
Bedroom 1
Rear aspect double bedroom with built in wardrobes and en suite shower room. -
En suite
Ideal Standard white porcelain sanitaryware with soft-closing toilet seat, complemented by chrome brassware. Thermostatically controlled rain showerhead with separate hand spray to en-suites. Crosswater toughened glass and stainless-steel shower enclosure with low profile shower tray for a seamless look. Luxury Minoli Italian tiles to floors, full-height to shower enclosures, mid-height tiling to all other walls. Chrome heated towel rail. Chrome shaver point. Recessed energy-efficient, long-lasting ceiling downlights. -
Bedroom 2
Front aspect double bedroom with fitted wardrobes. -
Bedroom 3
Rear aspect double bedroom with fitted wardrobe. -
Bedroom 4
Front aspect double bedroom. -
Bathroom
Ideal Standard white porcelain sanitaryware with soft-closing toilet seat, complemented by chrome brassware. Thermostatically controlled rain showerhead. Crosswater toughened glass and stainless-steel shower enclosure. Luxury Minoli Italian tiles to floors, full-height to bath with shower over, mid-height tiling to all other walls. Chrome heated towel rail. Chrome shaver point. Recessed energy-efficient, long-lasting ceiling downlights.
London Road, Ascot, RG12
- 4 beds
- 2 baths
- 2 reception

How much is your property really worth?
Our accurate sales and rental valuations are based on the latest data market, local trends and expertise. Romans will help you achieve the best price and timescales for your sale or let.
book a valuation