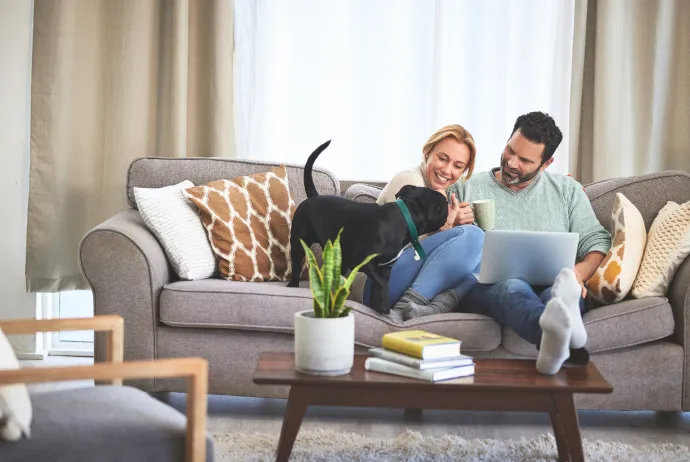









The Street, Mortimer, Reading, RG7
- 4 beds
- 2 baths
- 1 reception

Key Features
- Predicted EPC rating A
- Detached
- Four double bedrooms
- Garage and three parking spaces
- Sociable open plan kitchen/dining/family area
- Fitted wardrobes to bedrooms one and two
- 10 Year NHBC warranty
- 1463 Approx Sq Ft
Description
Positioned close to green open space plot 105 Tower House Farm is an impressive four bedroom detached home which benefits from a single garage and parking for 3 cars.
On the ground floor the double aspect living room is flooded with ample natural light creating a calming and inviting space to unwind with the family. Further along the hallway lies the open plan high specification kitchen/dining/family area. With a set of French doors out to the garden you can easily entertain making summer BBQ's or parties a reality.
On the first floor lies the four well proportioned double bedrooms, each a dedicated space to stamp your individual style onto. Both bedrooms one and two benefit from fitted wardrobes with bedroom one also having the added luxury of an en suite shower room. The remaining bedrooms share the contemporary family bathroom.
Tower House Farm is an evolving village neighbourhood, located in the heart of the historic West Berkshire village of Mortimer. The development offers a broad selection of stylish homes completed with a twelve-acre communal country park. Wherever you need to be, Mortimer is well positioned to enable you to get there. Major routes such as the A33, M3 and M4 are all easily reach from the village. If you prefer to travel by train, Mortimer's railway station is less than a mile away from the village centre and offers services to both Reading and Basingstoke where you can then catch services to London Paddington and London Waterloo.
*Please note some internal images are of previous T A Fisher show home and for indicative purposes only.
-
Family/Dining/Kitchen
Individually desinged open plan kitchen/dining/family area. Under wall unit lighting. SMEG double oven, induction hob and cooker hood. SMEG dishwasher. SMEG fridge/freezer. Integrated washer/dryer. -
Living Room
Double aspect living room. -
Bedroom 1
Rear aspect double bedroom with en suite shower room and fitted wardrobe. -
En suite
Contemporary classic white fitted bathroom furniture. Vado taps and shower. Fully tiled walls to shower, half tiled walls above sanitaryware. Chrome ladder style heated towel rail. Fitted mirror. Fully fitted vanity units. -
Bedroom 2
Rear aspect double bedroom with fitted wardrobe. -
Bedroom 3
Front aspect double bedroom. -
Bedroom 4
Front aspect double bedroom. -
Bathroom
Contemporary classic white fitted bathroom furniture. Vado taps and shower. Fully tiled walls to shower, half tiled walls above sanitaryware. Chrome ladder style heated towel rail. Fitted mirror. Fully fitted vanity units.
The Street, Mortimer, Reading, RG7
- 4 beds
- 2 baths
- 1 reception

How much is your property really worth?
Our accurate sales and rental valuations are based on the latest data market, local trends and expertise. Romans will help you achieve the best price and timescales for your sale or let.
book a valuation