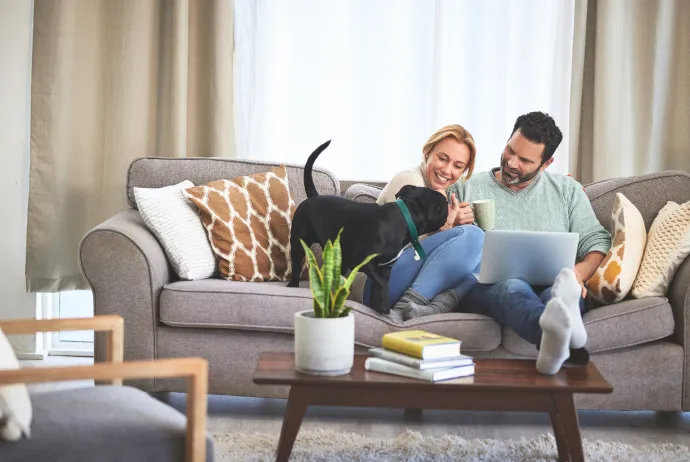













Hackney Way, Mortimer, Reading, RG7
- 3 beds
- 2 baths
- 1 reception

Key Features
- Chalet Bungalow
- Detached
- Three double bedrooms
- Large main bedroom with en suite and dressing area
- Carport and two parking spaces
- Underfloor heating to ground floor
- 10 Year NHBC Warranty
- 1495 Approx Sq Ft
Description
Situated on an award winning development in Mortimer this impressive three bedroom chalet bungalow is ready to move into.
On the ground floor the light filled entrance leads you into each carefully considered room. Both front aspect bedrooms are double in size, with bedroom two also benefitting from fitted wardrobes. Further along the hallway the contemporary family bathroom. A high specification kitchen benefits from a set of French doors leading out to the garden creating a real flow to accommodate indoor outdoor dining. A separate living room also benefits from another set of French doors out to the garden, allowing for entertaining to be done with ease where you can relax and unwind at the end of the day.
The first floor accommodation is dedicated to the main bedroom a large space to call your own. With a dedicated landing/dressing area and en suite shower room this space truly is a private oasis to recharge at the end of the day. A large storage space is also on this floor providing you with space to store household clutter.
Tower House Farm is an evolving village neighbourhood, located in the heart of the historic West Berkshire village of Mortimer. The development offers a broad selection of stylish homes completed with a twelve-acre communal country park. Wherever you need to be, Mortimer is well positioned to enable you to get there. Major routes such as the A33, M3 and M4 are all in easy reach from the village. If you prefer to travel by train, Mortimer's railway station is less than a mile away from the village centre and offers services to both Reading and Basingstoke where you can then catch services to London Paddington and London Waterloo.
*Please note some internal images have been digitally enhanced and are for indicative purposes only.
-
Kitchen/Dining Room
Individually designed kitchens with under wall unit lighting. SMEG double oven, induction hob and cooker hood, SMEG dishwasher and SMEG fridge/freezer. Integrated washer/dryer. -
Living Room
Spacious living room with French doors out to the garden. -
Bedroom 2
Front aspect carpeted double bedroom with fitted wardrobe. -
Bedroom 3
Front aspect carpeted double bedroom. -
Bathroom
Contemporary classic white fitted bathroom furniture. Vado taps and shower. Fully tiled walls to showers, half tiled walls above sanitaryware. Chrome ladder style heated towel rail. Fitted mirror. Fully fitted vanity units. -
Bedroom 1
Spacious carpeted double bedroom on the first floor. With dressing area and en suite shower room. -
En suite
Contemporary classic white fitted bathroom furniture. Vado taps and shower. Fully tiled walls to showers, half tiled walls above sanitaryware. Chrome ladder style heated towel rail. Fitted mirror. Fully fitted vanity units.
Hackney Way, Mortimer, Reading, RG7
- 3 beds
- 2 baths
- 1 reception

How much is your property really worth?
Our accurate sales and rental valuations are based on the latest data market, local trends and expertise. Romans will help you achieve the best price and timescales for your sale or let.
book a valuation