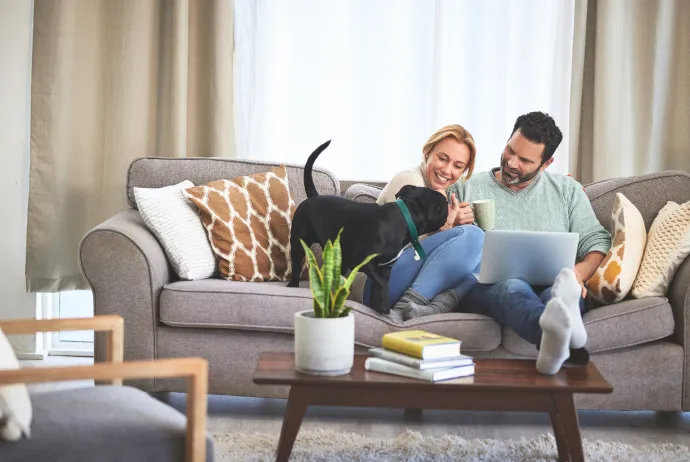











Abbey Barn Park, High Wycombe, Buckinghamshire, HP10
- 2 beds
- 2 baths
- 1 reception

Key Features
- Second floor
- Balcony
- Bosch integrated appliances
- Underfloor heating
- Allocated parking
- 10 year Premier Guarantee
- 738 Approx Sq Ft
Description
Built by the award winning Berkeley Group, this home is designed to help life flow effortlessly. Apartment 197 is beautiful two bedroom, second floor apartment that is filled with natural light and benefits from flexible, open-plan living spaces. With two spacious double bedrooms each member of the family have a dedicated space on which to stamp their own individual style onto.
Set amid acres of lush green landscape, Abbey Barn Park is perfectly located for revitalising walks, exhilarating bike rides and time in the fresh air. Abbey Barn Park is designed to co-exist peacefully with the local wildlife. You’ll find ponds, hedgerows and nature-friendly planting across the development, all of which helps to nurture a healthy and thriving ecosystem.
*Please note internal images are of show apartment and for indicative purposes only.
-
Living/Dining
Open plan living/dining area with access out to the balcony. -
Kitchen
Individually designed kitchen layout with laminate worktops and glass splashback and upstands. Bosch integrated appliances throughout including: Multi-function single oven, integrated microwave, integrated multi-function dishwasher, induction hob, integrated fridge/freezer and telescopic extractor. Stainless steel sink with drainer and chrome mixer tap. Feature LED lighting to underside of wall units. Recessed LED downlights to kitchen area. -
Bedroom 1
Carpeted double bedroom with fitted wardrobe and en suite shower room. -
En suite
Wall mounted basin with single lever basin mixer. Back-to-wall floor standing WC, soft-closing seat and cover, concealed cistern and chrome dual flush plate. Shower enclosure with glass sliding door, thermostatic mixer, wall mounted shower riser rail and shower set*. Recessed double fronted mirrored cabinet with shaver socket and concealed lighting. Tiled niche within shower areas. Chrome heated towel rail. Recessed LED downlights. Ceramic/Porcelain wall tiling to selected areas. -
Bedroom 2
Carpeted double bedroom. -
Bathroom
Wall mounted basin with single lever basin mixer. Back-to-wall floor standing WC, soft-closing seat and cover, concealed cistern and chrome dual flush plate. Bath fitted with a two panel bath screen, thermostatic mixer/diverter and a wall mounted shower bar*. Chrome heated towel rail. Recessed double fronted mirrored cabinet with shaver socket and concealed lighting*. Mirror to be fitted over basin with satin chrome shaver socket*. Recessed LED downlights. Ceramic/Porcelain wall tiling to selected areas. Porcelain floor tiles*.
Abbey Barn Park, High Wycombe, Buckinghamshire, HP10
- 2 beds
- 2 baths
- 1 reception

How much is your property really worth?
Our accurate sales and rental valuations are based on the latest data market, local trends and expertise. Romans will help you achieve the best price and timescales for your sale or let.
book a valuation