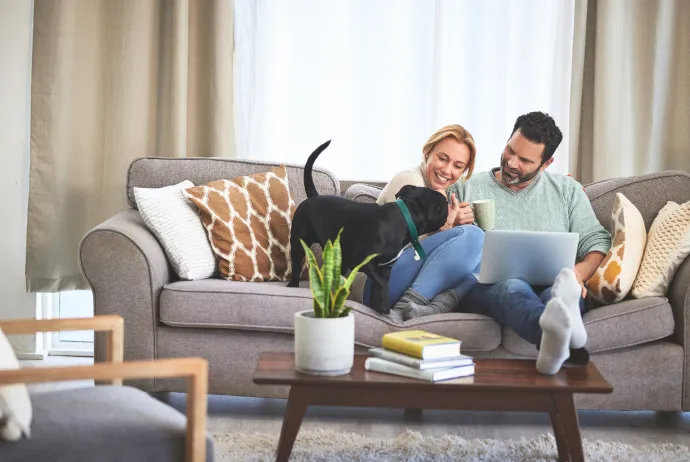








Deanfield Rise, Tilehurst Lane, Binfield, RG42
- 3 beds
- 2 baths
- 1 reception

Key Features
- Semi-detached
- 3 bedrooms
- Kitchen/dining room
- Bosch integrated appliances
- Living room
- En-suite to bedroom 1
- Fitted wardrobes to bedroom 1
- Carpets included throughout
- Carport and parking space
- Landscaped front garden with turf to rear garden
- Electric vehicle charging point
- Ultra-fast fibre broadband available
- 895 Approx Sq Ft
Description
Built to a high specification Plot 9 The Bray is a charming three bedroom semi-detached home ideal for first time buyers or young families. The ground floor accommodation comprises an inviting living room with access up to the first floor. Access to the kitchen/dining room is via the living room, creating an easy flow between rooms. The high specification kitchen benefits from a set of French doors out to the garden.
Moving upstairs lies the three spacious bedrooms. Bedroom one benefits from an en suite shower room and fitted wardrobe. The remaining bedrooms share the luxury family bathroom where you can wash away day to day stresses.
Deanfield Rise is an exciting collection of 2, 3, 4 and 5 bedroom homes located in the scenic village of Binfield. Designed to complement the local environment with a substantial parkland area just moments away from these new homes, residents and visitors can enjoy the heritage parkland and play equipment. Every Deanfield Home is finished with fixtures, fittings and appliances designed for modern living and maximising light and space throughout. There is a real focus on sustainability felt throughout these homes with low carbon heating via air source heat pumps, thermally-efficient glazing, superior levels of insulation and water-saving appliances all contributing to cost-effective living.
*Please note that the external image is a CGI and internal images are show home and all are for indicative purposes only.
-
Kitchen/Dining Room
Professionally designed kitchen fully equipped with a range of contemporary shaker-style wall and floor cabinets. (Choice of door colour, work-surface and handles available depending on build stage.) Laminate work-surface and upstand, with stainless-steel splashback. 1½ bowl inset stainless-steel sink with integrated drainer and stainless-steel mixer tap with swivel spout. Built-in Bosch single oven, 60cm induction hob and extractor. Integrated dishwasher and fridge/freezer. Integrated washer/dryer. Amtico-style flooring. -
Living Room
Spacious dual aspect living room. -
Bedroom 1
Rear aspect double bedroom with fitted carpet and en suite. -
En suite
Contemporary white Laufen bathroom suite with chrome Hansgrohe brassware. Vanity unit below basin and mirror above. Heated towel rail. Shaver socket. Amtico-style flooring. -
Bedroom 2
Front aspect double bedroom with fitted carpet. -
Bedroom 3
Front aspect bedroom with fitted carpet. -
Bathroom
Contemporary white Laufen bathroom suite with chrome Hansgrohe brassware. Vanity unit below basin and mirror above. Heated towel rail. Shaver socket. Amtico-style flooring.
Deanfield Rise, Tilehurst Lane, Binfield, RG42
- 3 beds
- 2 baths
- 1 reception

How much is your property really worth?
Our accurate sales and rental valuations are based on the latest data market, local trends and expertise. Romans will help you achieve the best price and timescales for your sale or let.
book a valuation