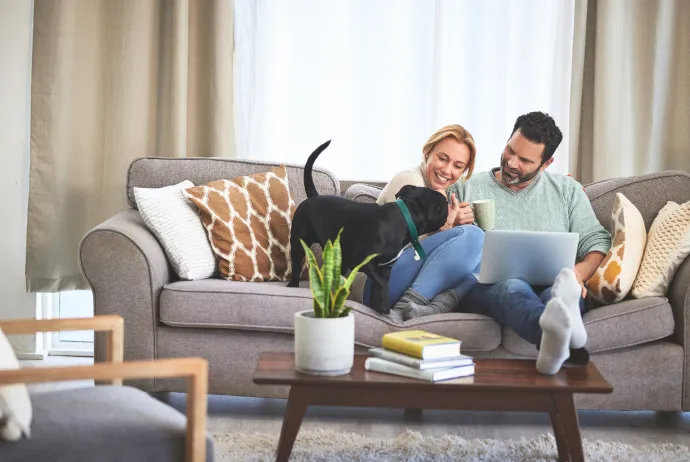










Abbey Barn Park, Abbey Barn Lane, High Wycombe, HP10
- 4 beds
- 2 baths
- 2 reception

Key Features
- Detached
- Individually designed kitchen
- Bosch integrated kitchen appliances
- Open plan family/dining area
- Dressing room to bedroom 1
- En suite to bedrooms 1 & 2
- Four double bedrooms
- Garage and allocated parking
- 1506 Approx Sq Ft
Description
Plot 354 The Willow is a luxury four-bedroom detached home with an individually designed kitchen, laundry/airing cupboard, open plan family/dining area, spacious first floor living room and bedroom one with en suite and dressing room. There are a further three double bedrooms one of which benefits from an en suite on the second floor along with the contemporary family bathroom.
Set in a glorious countryside setting bordered by ancient woodlands, Abbey Barn Park is a growing new community, offering a unique lifestyle on the outskirts of the historic market town of High Wycombe. This vibrant community features a range of property types, including charming houses and modern apartments.
Externally there is a garage and 2 allocated parking spaces.
*Please note that the external image is a CGI of the house type and internal images are for indicative purposes only.
-
Kitchen
Individually designed kitchen with composite stone worktops, feature glass splashback and upstands, Bosch integrated appliances throughout including: two multi-function single ovens, microwave, multi-function dishwasher, induction hob, integrated fridge/freezer, telescopic extractor, inset single bowl stainless steel sink with drainer and chrome mixer tap and feature LED lighting to underside of wall units. -
Laundry/airing cupboard
Space and plumbing provided for free-standing washing machine and tumble dryer with laminate worktop fitted above. -
Family/dining area
Open plan family/dining room with French doors leading out to the private rear garden. -
Living Room
Bright and spacious first floor living room with Juliet balcony. -
Bedroom 1
Rear aspect double bedroom with dressing room. -
En suite
Luxury en suite with wall mounted basin with contemporary hansgrohe single lever basin mixer, back-to-wall floor standing WC, soft-closing seat and cover, concealed cistern and chrome dual flush plate, shower enclosure with glass sliding door, hansgrohe chrome thermostatic mixer, wall mounted shower riser rail and shower set, bath fitted with chrome thermostatic mixer/ diverter and hand shower, recessed double fronted mirrored cabinet with shaver socket and concealed lighting, tiled niche within shower area and ceramic / porcelain wall tiling to selected areas. -
Bedroom 2
Second floor, front aspect bedroom with fitted wardrobe and en suite. -
Bedroom 3
Second floor, rear aspect double bedroom. -
Bedroom 4
Second floor, rear aspect double bedroom. -
Bathroom
Family bathroom with wall mounted basin with contemporary hansgrohe single lever basin mixer, back-to-wall floor standing WC, soft-closing seat and cover, concealed cistern and chrome dual flush plate, bath fitted with a two panel bath screen, hansgrohe chrome thermostatic mixer/diverter and a wall mounted shower bar, shower enclosure with glass door, hansgrohe chrome thermostatic mixer, mirror to be fitted over basin with satin chrome shaver socket and ceramic / porcelain wall tiling to selected areas.
Abbey Barn Park, Abbey Barn Lane, High Wycombe, HP10
- 4 beds
- 2 baths
- 2 reception

How much is your property really worth?
Our accurate sales and rental valuations are based on the latest data market, local trends and expertise. Romans will help you achieve the best price and timescales for your sale or let.
book a valuation