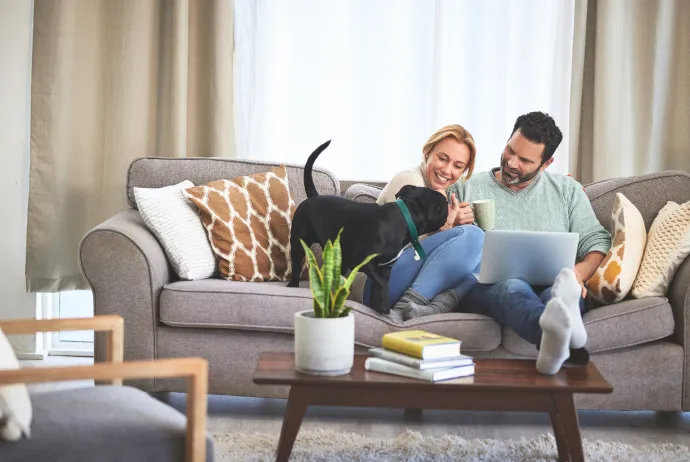

















Buckler's Park, Crowthorne, Berkshire, RG45
- 4 beds
- 3 baths
- 2 reception

Key Features
- Part Exchange available*
- Impressive 1,764 sq.ft detached home
- Bosch integrated kitchen appliances
- Four double bedrooms
- En suites to bed 1 and 2
- Utility room
- Separate dining and sitting room
- Electric car charging point and solar panels
- Dedicated study on first floor
- Garage and driveway parking for two cars
- 1764 Approx Sq Ft
Description
HOME OF THE MONTH - AVAILABLE WITH PART EXCHANGE*
Complete before April 1st 2025 and save £2,500 on Stamp Duty!
Plot 57 The Walnut.
Practicality and convenience combine with a definite nod to the finery of the past with The Walnut, a family home of impressive proportions. The extensive kitchen/breakfast/family room enjoys plenty of natural light at both ends, with the elegant bay window at the front, and a set of French doors leading to the garden at the back. The large sitting room also has French doors to the garden, with a separate dining room completing the ground floor.
As well as four well-sized bedrooms, the first floor also has en suite shower rooms to bedrooms one and two, a separate family bathroom, and a study, a vital private space for that bit of homework or for when you’re working from home. A separate garage and parking also provide extra convenience.
*Subject to developers T&Cs. Please note that internal images are of the show home, external image is a CGI and all are for indicative purposes only.
-
Kitchen/breakfast/family room
Bright open plan kitchen/breakfast/family room with Amtico flooring, silestone work surfaces with matching up stand, glass splash-back to the hob and under cupboard lighting. Bosch integrated appliances to include built-in single oven, 4 burner induction hob, chimney hood, dishwasher, fridge/freezer and washer/dryer. -
Sitting Room
Spacious sitting room with French doors leading out to the private rear garden. -
Dining Room
Front aspect dining room. -
Bedroom 1
Rear aspect double bedroom with fitted wardrobe. -
En suite
White Roca sanitaryware with wall hung vanity unit to the basin, VADO mixer taps, VADO shower, glass shower door, Porcelanosa tiling to walls and Amtico flooring. -
Bedroom 2
Front aspect double bedroom with fitted wardrobe. -
Bedroom 3
Front aspect double bedroom. -
Bedroom 4
Rear aspect double bedroom. -
Bathroom
White Roca sanitaryware with wall hung vanity unit to the basin, VADO mixer taps, VADO shower, glass shower door, Porcelanosa tiling to walls and Amtico flooring. -
Study
Rear aspect study.
Buckler's Park, Crowthorne, Berkshire, RG45
- 4 beds
- 3 baths
- 2 reception

How much is your property really worth?
Our accurate sales and rental valuations are based on the latest data market, local trends and expertise. Romans will help you achieve the best price and timescales for your sale or let.
book a valuation