
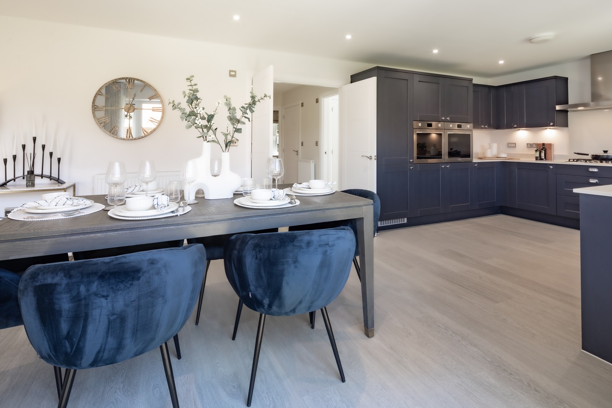
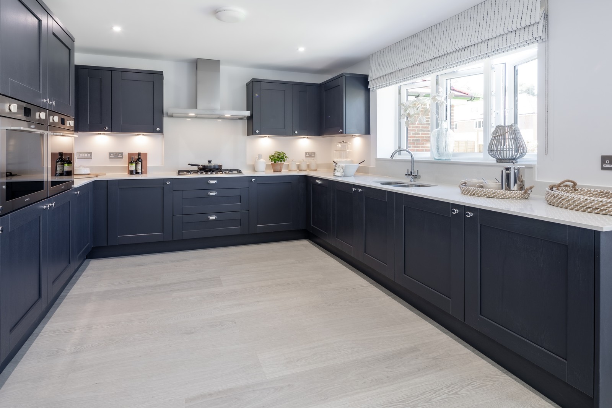
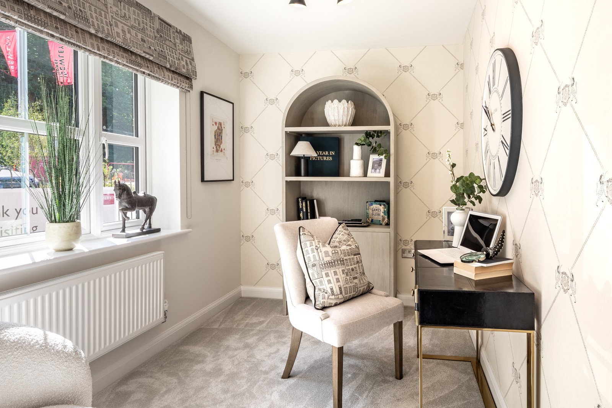
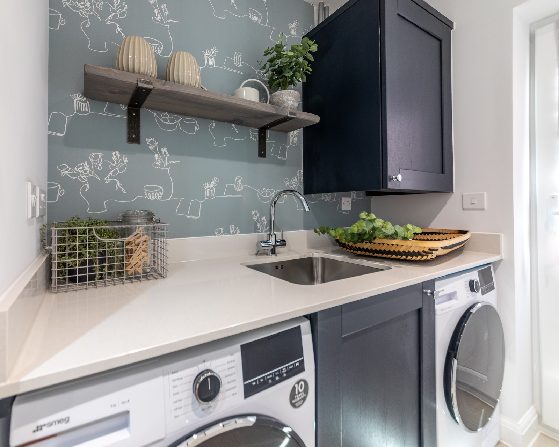
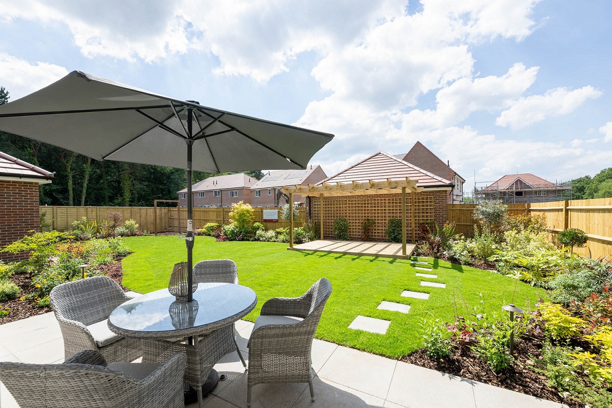
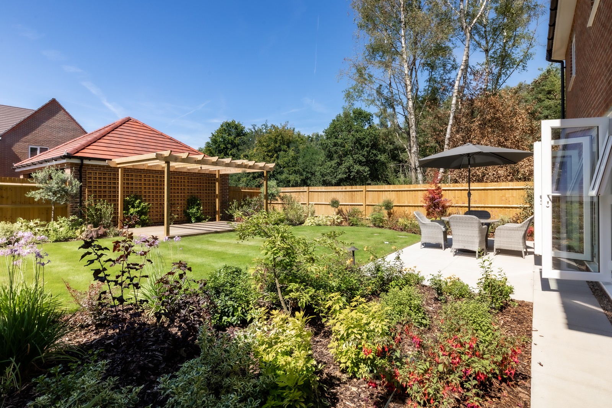
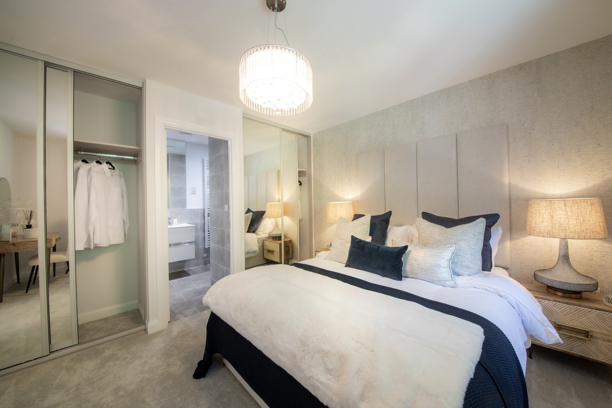
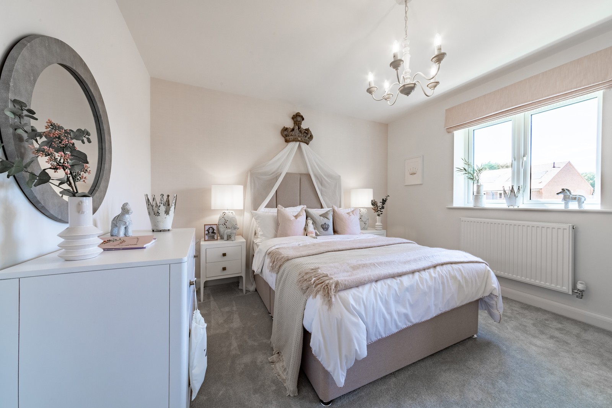
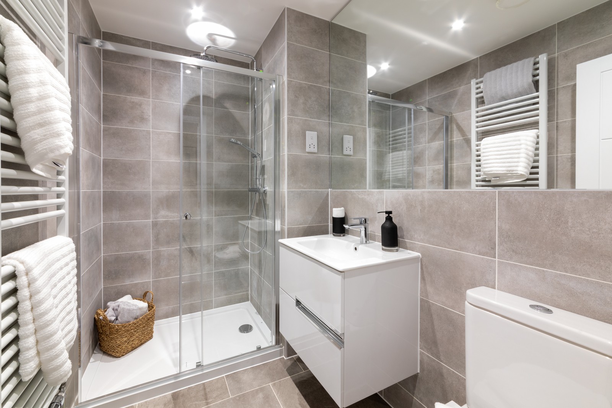
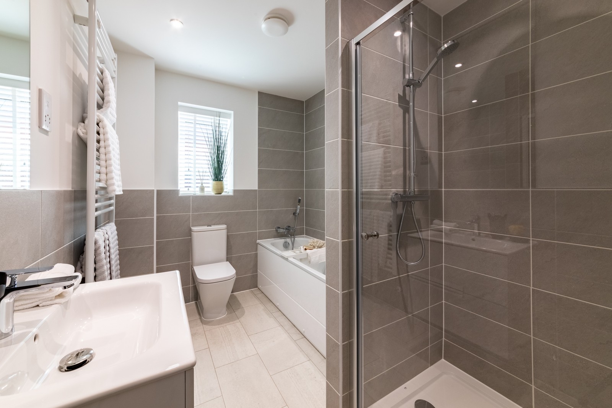
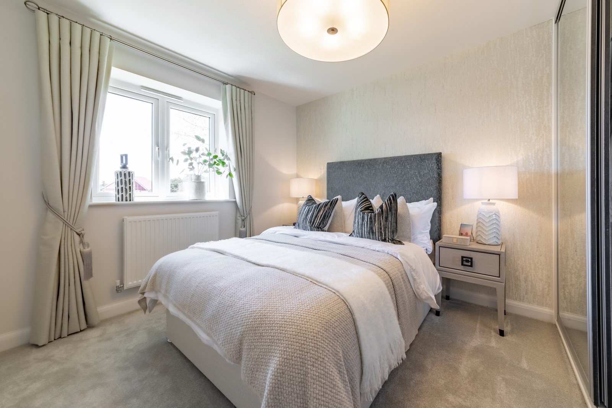
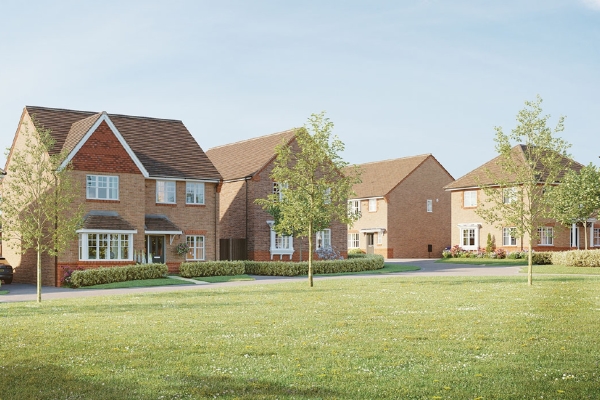
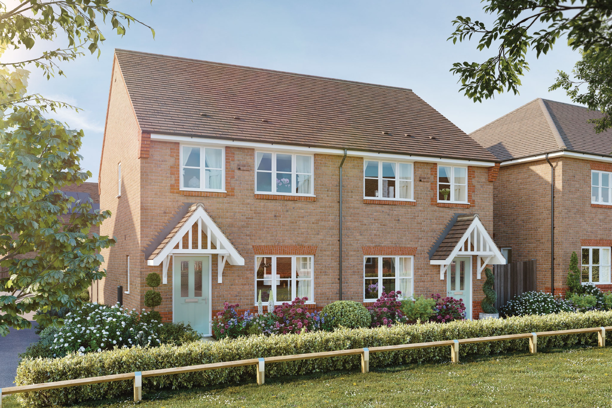
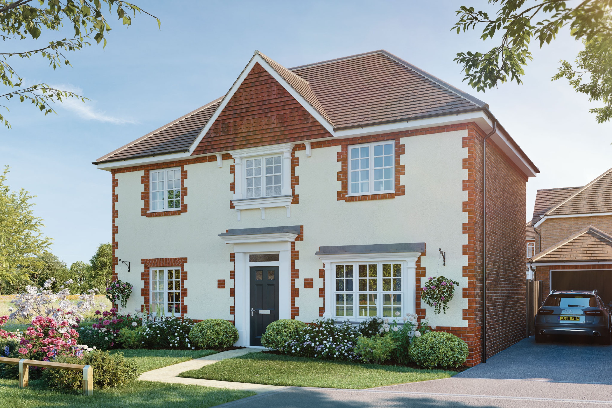
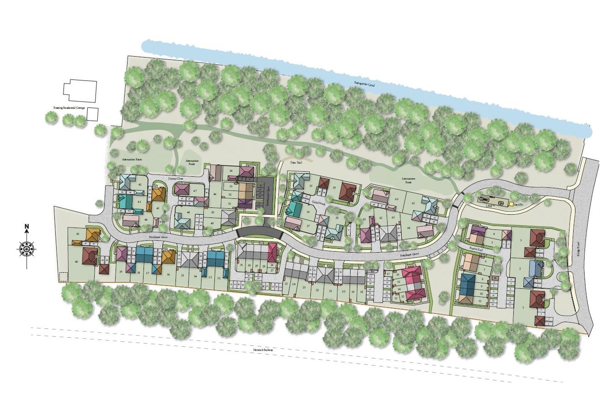
Monarch's Grove
Deepcut, GU16 6RF
New Homes
NewHomes@romans.co.ukDescription
Part Exchange available at Monarch's Grove!*
Welcome to Monarch's Grove in Surrey!
Bewley Homes is delighted to announce the forthcoming site Monarch's Grove, set to be a fabulous addition to the village of Deepcut.
Surrounded by woodland and situated next to the Basingstoke Canal, we will be offering a mix of 2, 3, 4 and 5 bedroom homes from our premium Garden Village Collection. This collection boasts a fantastic specification including integrated appliances to our kitchens, electric car charging points to every home and a large amount of green open space.
*Subject to Terms and Conditions.
Development Features
- 2, 3, 4 & 5 bedroom homes
- Garden Village Collection
- Estimated completions from Summer 2024
- The Surrey Hills Area of Outstanding Natural Beauty, is less than half an hour away
- 10 Year NHBC Warranty
Property Types
Showing 4 available property types



3 Bedroom Semi-detached House for Sale
from £555,000

- Plot 33 The Cranleigh
- Semi-detached
- South facing garden
- Three bedrooms
- Garage and parking
- Turfed front garden
- 1022 Approx Sq Ft

- Plot 32 The Cranleigh
- Semi-detached
- South facing garden
- Three bedrooms
- Garage and parking
- Turfed front garden
- 1022 Approx Sq Ft

- Plot 38 The Cranleigh
- Semi-detached
- South facing garden
- Three bedrooms
- Flexible kitchen/dining area
- Garage and parking
- Turfed front garden
- 1022 Approx Sq Ft


1 Bedroom Semi-detached House for Sale

- Plot 26 The Winterbourne
- AVAILABLE UNDER THE FIRST HOMES SCHEME
- One bedroom
- Open plan ground floor
- Large double bedroom
- Allocated parking
- Turfed front garden
- 636 Approx Sq Ft

- Plot 27 The Winterbourne
- AVAILABLE UNDER THE FIRST HOMES SCHEME
- One bedroom
- Open plan ground floor
- Large double bedroom
- Allocated parking
- Turfed front garden
- 636 Approx Sq Ft




4 Bedroom Detached House for Sale
from £735,000

- Plot 36 The Godstone
- Garage and parking
- Detached
- Open plan kitchen/Dining/Family area
- Integrated kitchen appliances
- Four bedrooms
- Utility room
- 1291 Approx Sq Ft

- Plot 44 The Longstock
- Detached
- Integrated kitchen appliances
- Four bedrooms
- Utility room
- Garage and parking
- 1370 Approx Sq Ft

- 10
- READY TO MOVE INTO
- Single garage and parking
- Detached
- Four double bedrooms
- Private study
- Utility room
- 1550 Approx Sq Ft

- Plot 42 The Marlborough
- Single garage and parking
- Detached
- Four double bedrooms
- Private study
- Utility room
- 1550 Approx Sq Ft

3 Bedroom Detached House for Sale
Looking for a Mortgage?
Our partner Mortgage Scout will offer you straightforward and honest mortgage advice.
speak to an advisor