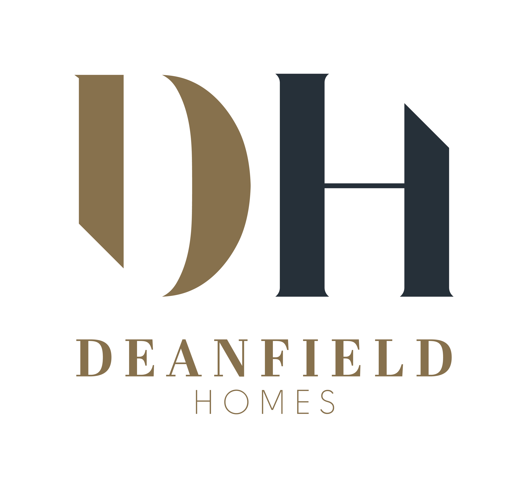
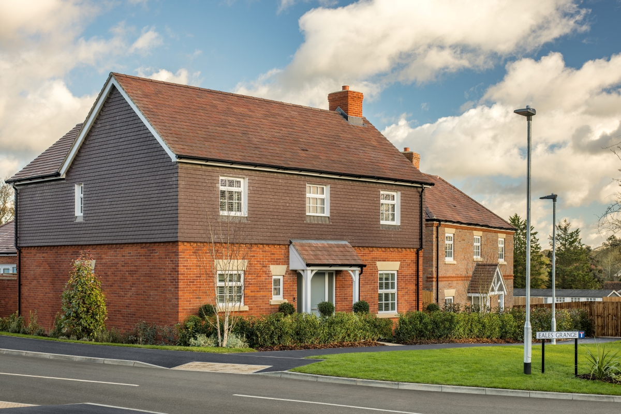
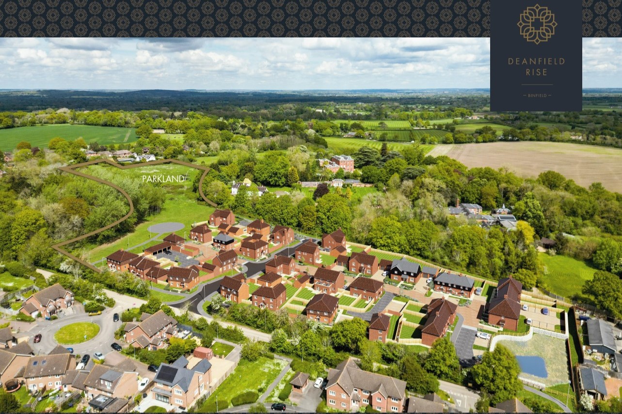
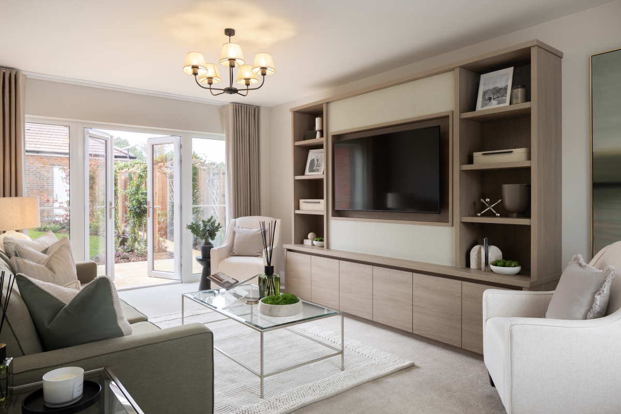
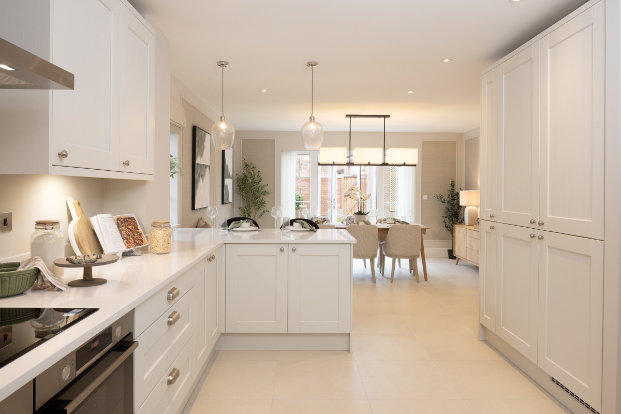
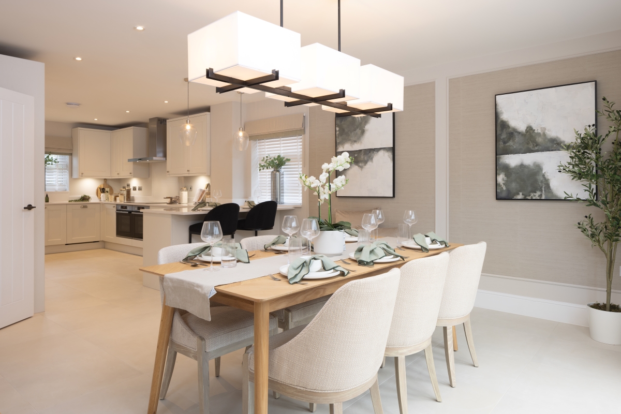
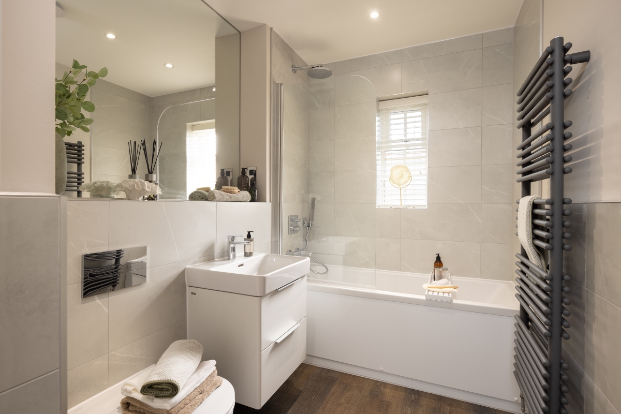
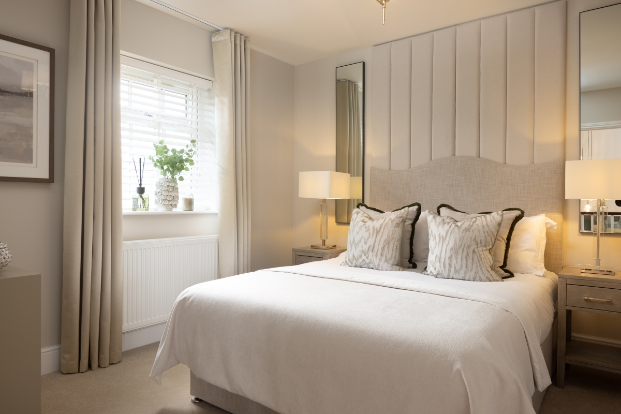
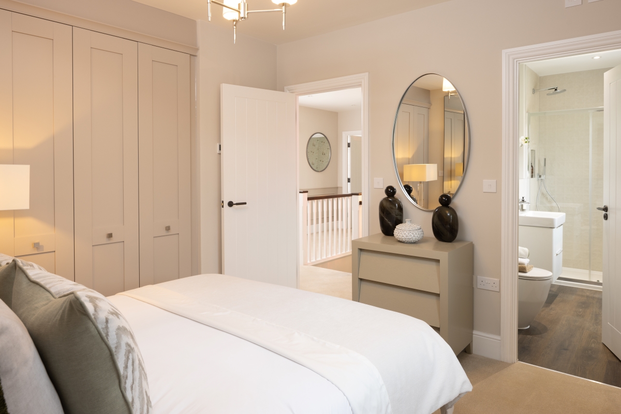
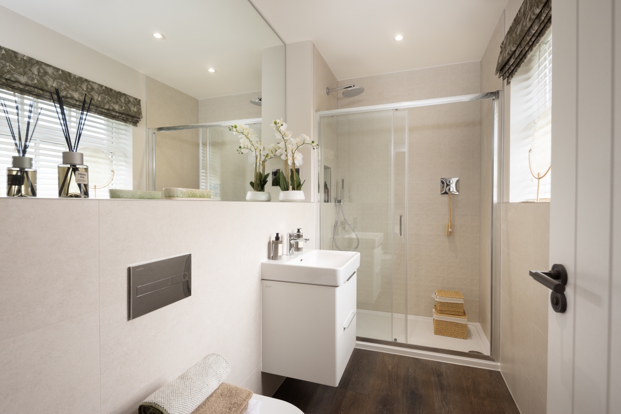
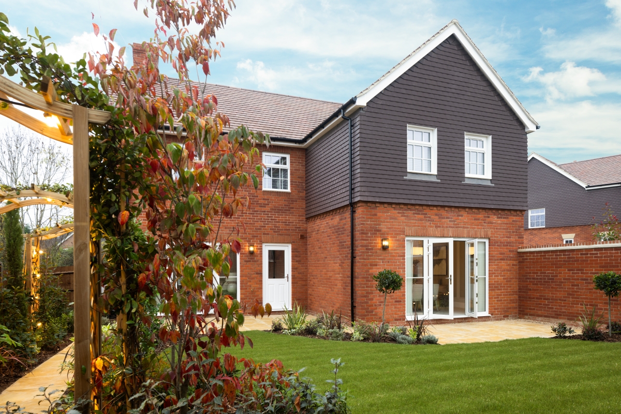
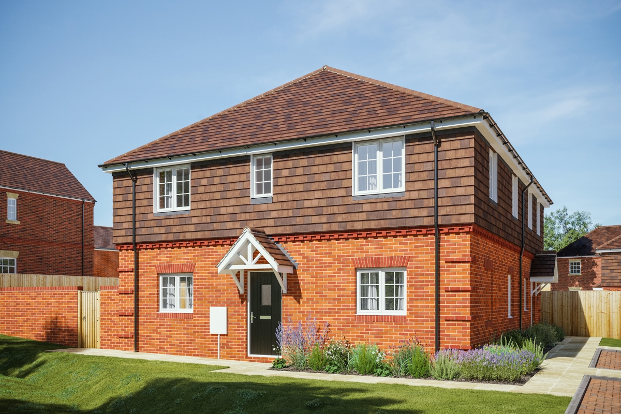
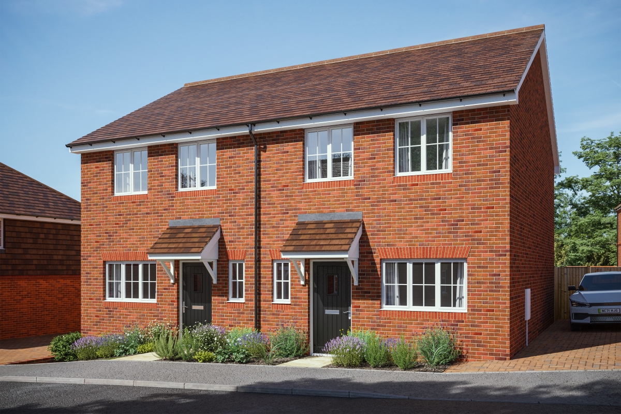
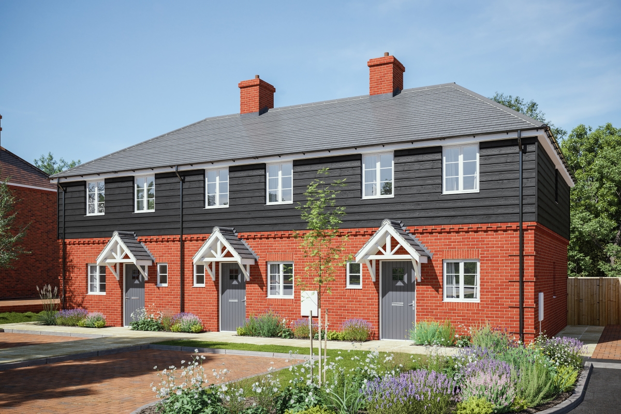
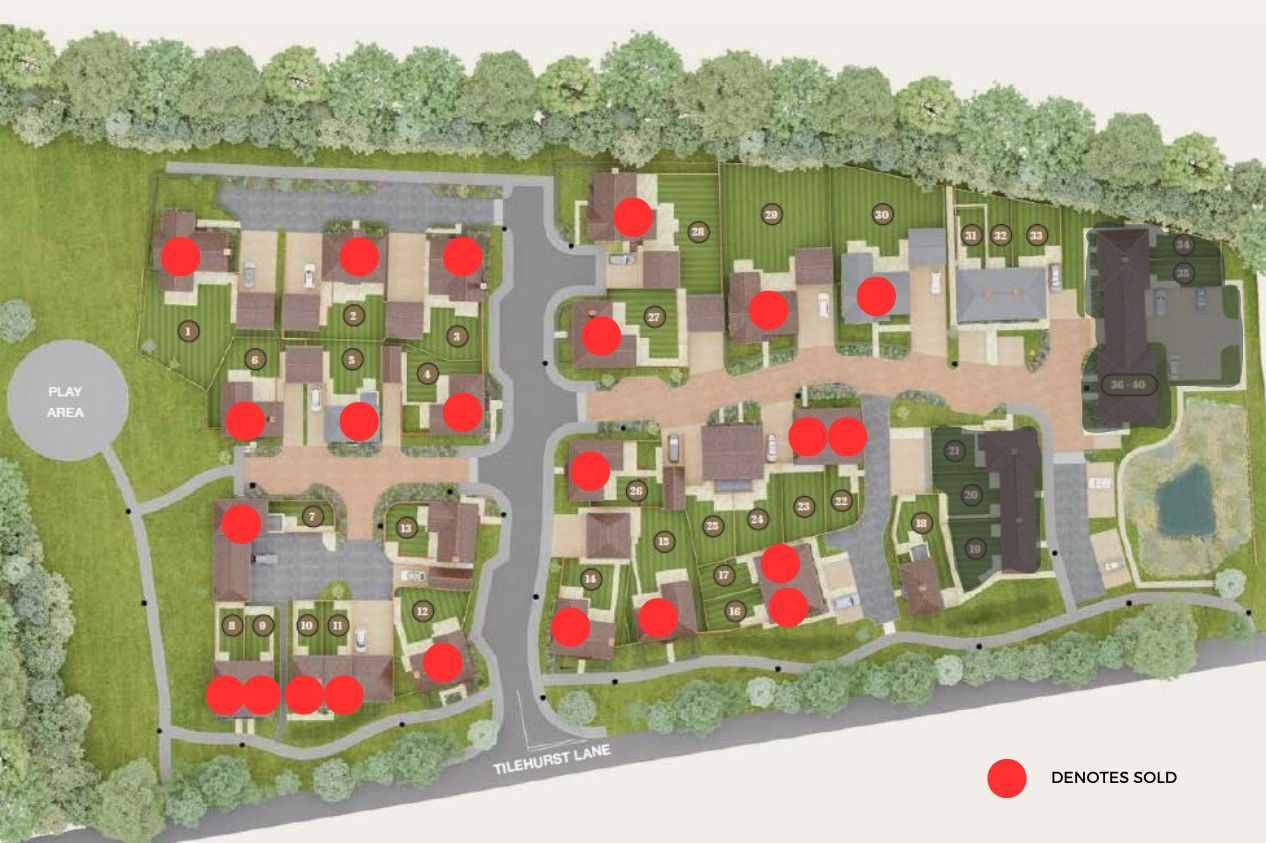
Deanfield Rise
Binfield, RG42 5JN
New Homes
NewHomes@romans.co.ukDescription
NOW 75% SOLD!
Show home open Thursday to Monday (Closed Easter Sunday)
Introducing Deanfield Rise, an exciting new development of forty homes, in a sought-after location in the village of Binfield, Berkshire, nestled against a backdrop of mature trees and incorporating an extensive area of parkland for residents and visitors to enjoy.
The collection comprises a range of 2, 3, 4 and 5 bedroom homes in a mix of detached, semi-detached and terraced properties, with first completions anticipated in late 2024.
Every Deanfield home is finished with fixtures, fittings and appliances designed for modern living and maximising light and space throughout. Their focus on sustainability is demonstrated through provision of low carbon heating via air source heat pumps, thermally-efficient glazing, superior levels of insulation and water-saving appliances, all contributing to the cost-efficiency of their homes.
Deanfield Homes are an award winning, independent housebuilder, specialising in small to mediumsized residential developments in exceptional locations across Oxfordshire, Buckinghamshire, Berkshire and Hertfordshire.
The Deanfield team takes inspiration from the architectural style and character of the locations in which they build, and they pride ourselves on delivering the highest standards of design, craftsmanship and service to their customers, establishing new communities which blend seamlessly with the local area.
Development Features
Show home open Thursday - Monday 10am - 5pm (Closed Easter Sunday)
2, 3, 4 & 5 bedroom homes
Fully integrated kitchen appliances
Electric vehicle charging point to each home
Award winning housebuilder
Part-Exchange available
10 year NHBC warranty
Property Types
Showing 5 available property types

2 Bedroom Terraced House for Sale
from £480,000



3 Bedroom Semi-detached House for Sale
from £595,000

- Plot 24 The The Blenheim
- NOW 75% SOLD!
- Semi-detached
- Living/Dining room
- 2 parking spaces
- Bosch integrated appliances
- En-suite to bedroom 1
- Fitted wardrobes to bedroom 1
- Carpets included throughout
- Landscaped front garden with turf to rear garden
- Ultra-fast fibre broadband available
- 1008 Approx Sq Ft

- Plot 22 The Cliveden
- Semi-detached
- 3 bedrooms
- Kitchen/dining room
- Bosch integrated appliances
- Living room
- En-suite to bedroom 1
- Fitted wardrobes to bedroom 1
- Carpets included throughout
- Landscaped front garden with turf to rear garden
- Electric vehicle charging point
- Ultra-fast fibre broadband available
- 1122 Approx Sq Ft

- Plot 16 The Cliveden
- NOW 75% SOLD!
- Semi-detached
- 3 bedrooms
- Kitchen/dining room
- Bosch integrated appliances
- Living room
- En-suite to bedroom 1
- Fitted wardrobes to bedroom 1
- Carpets included throughout
- Landscaped front garden with turf to rear garden
- Electric vehicle charging point
- Ultra-fast fibre broadband available
- 1122 Approx Sq Ft


3 Bedroom Detached House for Sale
from £650,000

- Plot 18 The Calcot I
- NOW 75% SOLD!
- Link detached with garage and parking
- Kitchen/dining room
- Bosch integrated appliances
- Family room
- En-suite and fitted wardrobes to bedroom 1
- Carpets included throughout
- Landscaped front garden with turf to rear garden
- Electric vehicle charging point
- Ultra-fast fibre broadband available
- 1075 Approx Sq Ft

- Plot 13 The Cranbourne
- NOW 75% SOLD!
- Detached 3 bedroom home
- Open plan kitchen/dining/family room
- Bosch integrated appliances
- Separate living room and utility room
- Fitted wardrobes and en-suite to bedroom 1
- Carpets included throughout
- Detached garage
- Landscaped front garden with turf to rear garden
- Electric vehicle charging point
- Ultra-fast fibre broadband available
- 1344 Approx Sq Ft

4 Bedroom Detached House for Sale




5 Bedroom Detached House for Sale

- Plot 27 The Ockwell
- Detached
- Detached double garage
- 5 bedrooms
- Kitchen/dining room
- Bosch integrated appliances
- Separate utility
- En-suite to bedroom 1 & bedroom 2
- Fitted wardrobes to bedroom 1 & bedroom 2
- Carpets included throughout
- Two parking spaces
- Landscaped front garden with turf to rear garden
- Electric vehicle charging point
- Ultra-fast fibre broadband available
- 2007 Approx Sq Ft

- Plot 28 The Gillingham
- Detached
- Detached double garage
- 5 bedrooms
- Kitchen/dining room
- Bosch integrated appliances
- Separate utility
- TV room
- En-suite to bedroom 1 & bedroom 2
- Fitted wardrobes to bedroom 1 & bedroom 2
- Carpets included throughout
- Two parking spaces
- Landscaped front garden with turf to rear garden
- Electric vehicle charging point
- Ultra-fast fibre broadband available
- 2164 Approx Sq Ft

- Plot 29 The Gillingham
- Detached
- Detached double garage
- 5 bedrooms
- Kitchen/dining room
- Bosch integrated appliances
- Separate utility
- TV room
- En-suite to bedroom 1 & bedroom 2
- Fitted wardrobes to bedroom 1 & bedroom 2
- Carpets included throughout
- Two parking spaces
- Landscaped front garden with turf to rear garden
- Electric vehicle charging point
- Ultra-fast fibre broadband available
- 2164 Approx Sq Ft

- Plot 30 The Gillingham
- Detached
- Detached double garage
- 5 bedrooms
- Kitchen/dining room
- Bosch integrated appliances
- Separate utility
- TV room
- En-suite to bedroom 1 & bedroom 2
- Fitted wardrobes to bedroom 1 & bedroom 2
- Carpets included throughout
- Two parking spaces
- Landscaped front garden with turf to rear garden
- Electric vehicle charging point
- Ultra-fast fibre broadband available
- 2164 Approx Sq Ft
Looking for a Mortgage?
Our partner Mortgage Scout will offer you straightforward and honest mortgage advice.
speak to an advisor